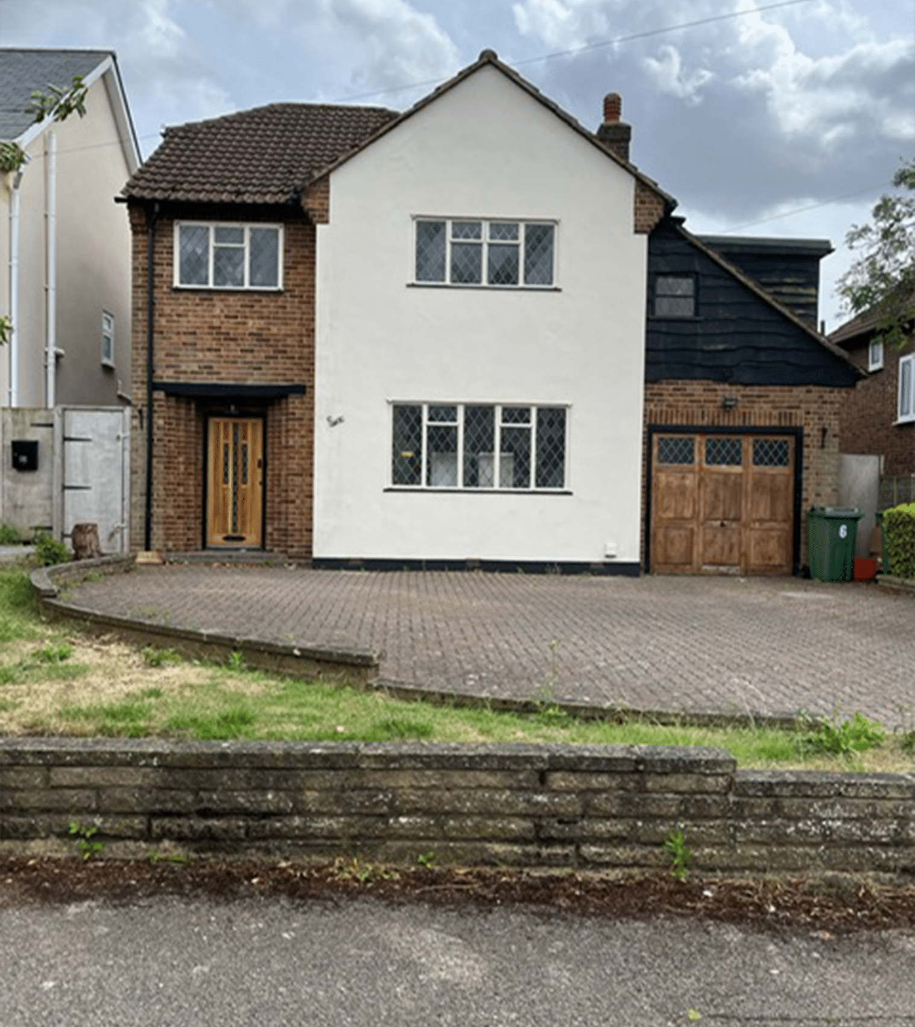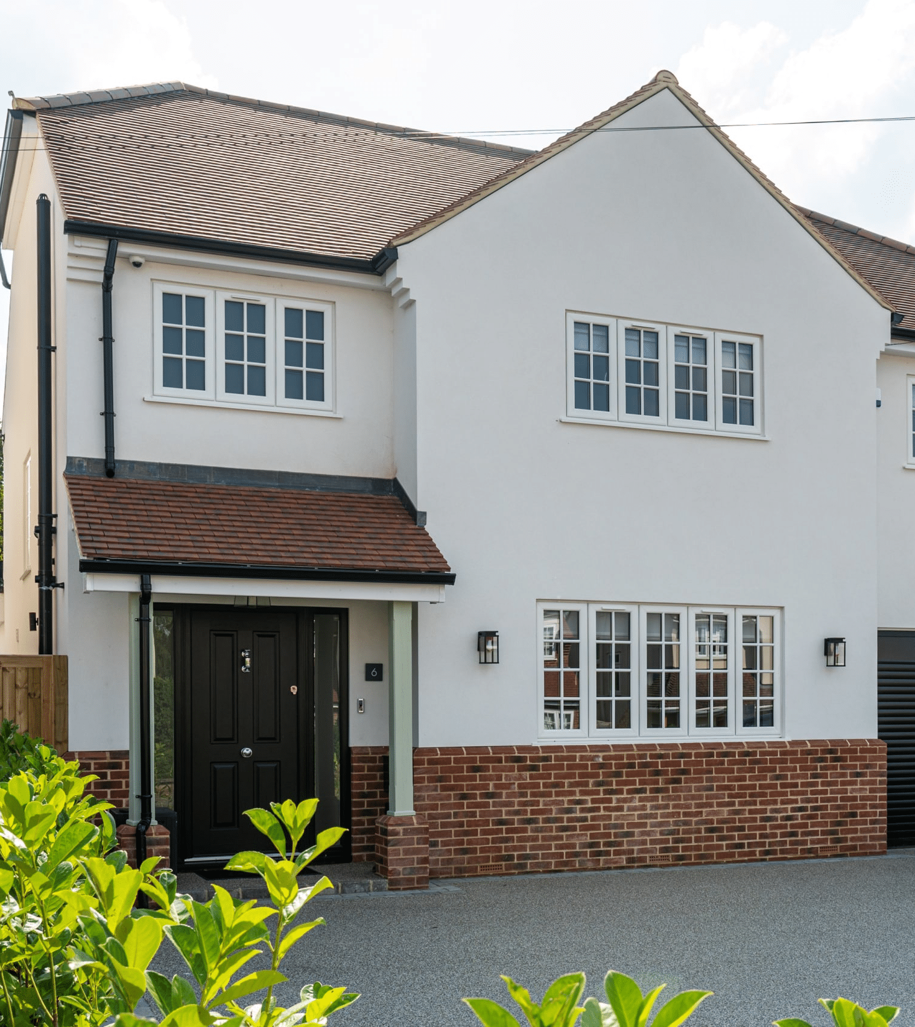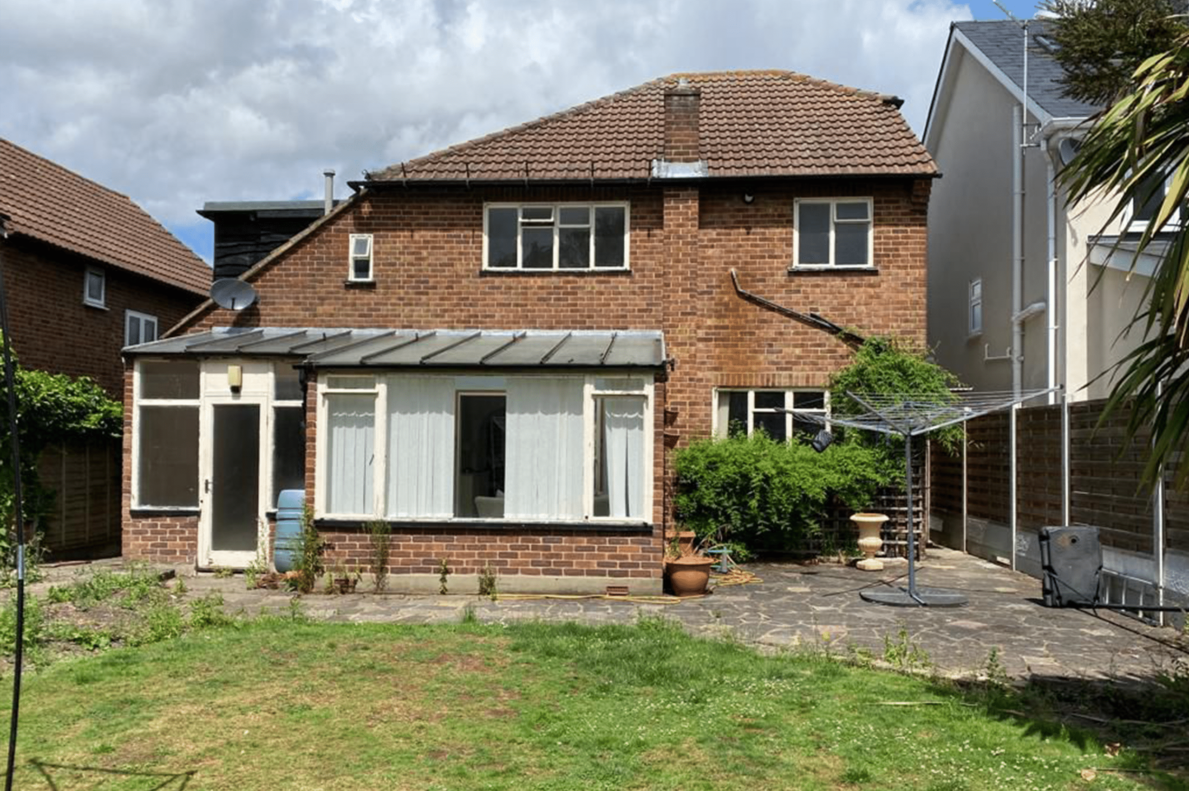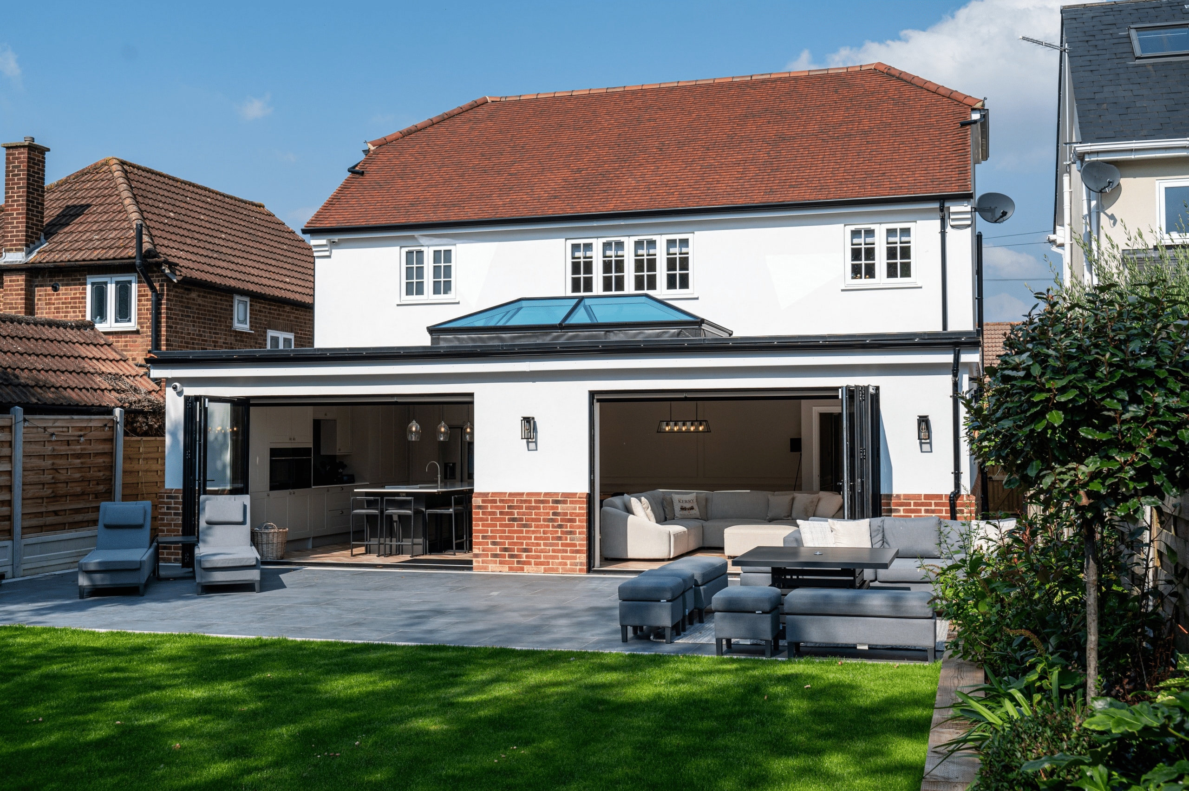Brentwood I - The Brief
Our client purchased this 1970s detached property with a view to completely modernise and refurbish throughout. They also wanted to re-design the space to make it more suitable for their busy family life. The brief was met by the reconfiguration of the space and addition of both a single-storey and double-storey extension. The single-storey rear extension gave our clients a huge open-plan, family living space, complete with a modern Kitchen and large island. The inclusion of two sets of bifold doors and a large glass lantern not only worked on a practical level by creating lots of light but also added the illusion of bringing the outside indoors, integrating both outdoor and indoor living. Total renovation throughout coupled with beautiful interior design choices and a high-end finish created this stunning family home. The complete enhancement was achieved with both a single-storey and double-storey extension.
Works completed but not exhaustive:
- Foundations
- Brick and Blockwork
- New roof
- New windows, glass lantern & rear bifold doors
- Complete internal decoration
- Complete new plumbing and underfloor heating throughout
- Internal plaster
- Bespoke Internal joinery including modern wall panelling, internal doors, skirting and architraves
- New Kitchen and Utility
- Tiling
- New Flooring finishes throughout
- Fit out of new bathrooms
- Complete Home Automation: sound and vision system
- Complete re-wire and all new lighting
- Complete external landscaping including new driveway and rear patio
Front


Rear



