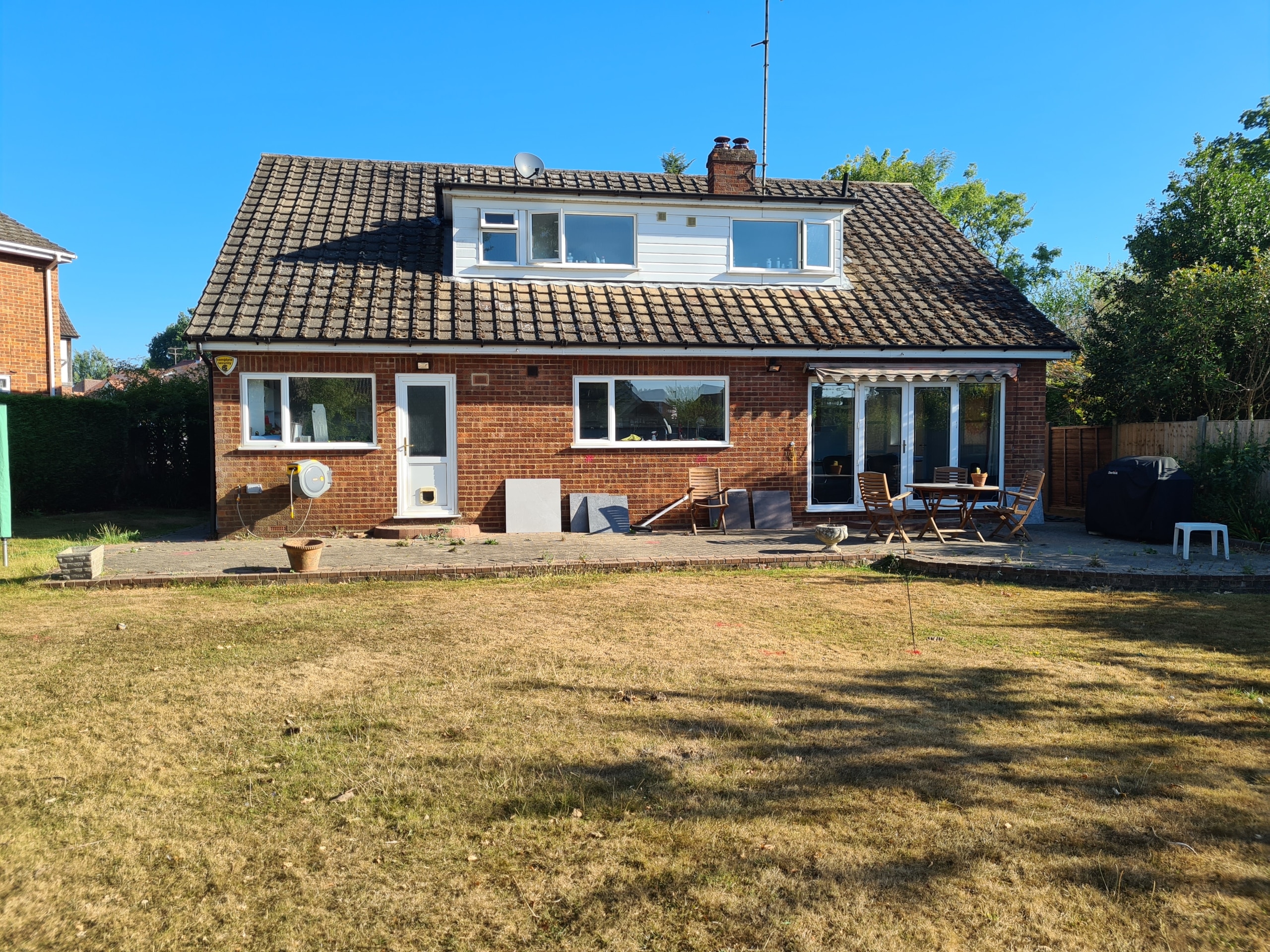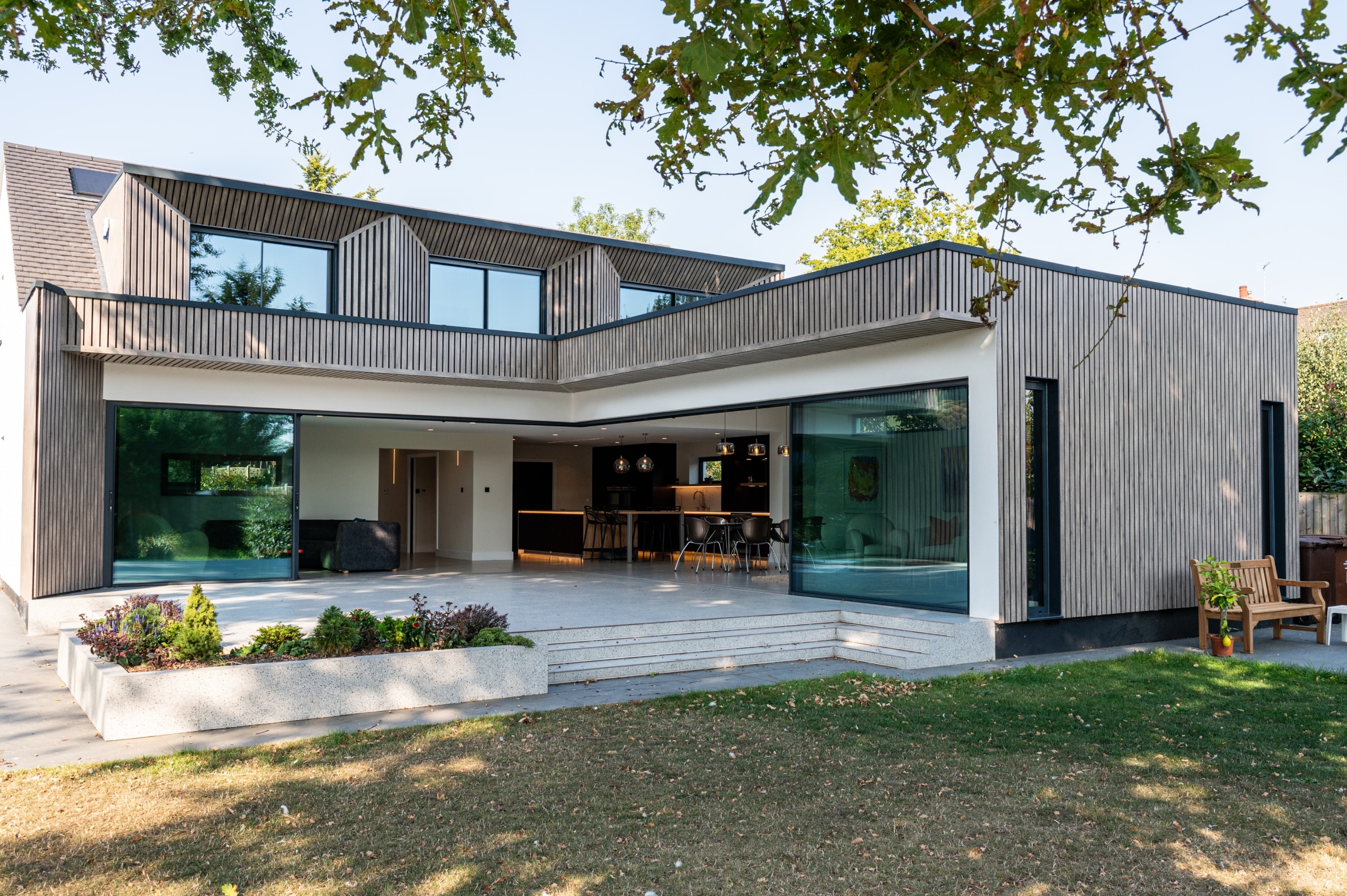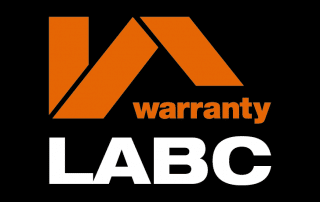Pippins, Brentwood - The Brief
Our client purchased this detached 1970’s Chalet House with a view to totally transform it. Although the architecture at the front of the property had to retain some of the original features due to planning policy, the rear elevation was completely modernised, utilising an open plan design with a cantilever structure allowing the rear of the property to completely open onto the garden. The addition of partial metal Cedar coloured cladding to the rear adds depth and interest and really highlights the different angles of the modular design. The old windows were replaced with stunning aluminium casement/sliding windows with Grey frames and large panes to further complement the modern design. Our clients were also very keen to ensure their property was environmentally efficient, installing Solar Panels to supplement their energy usage and also having a Green (living) Roof to reduce their CO2 impact. The property was also completely covered on all sides including the roof with 160mm Celotex insulation. The single-storey rear extension gave our clients a huge open-plan, living space, complete with modern Kitchen, large island and Dining area. The addition of two sets of sliding doors is a total triumph filling the space with light and making the most of the beautiful garden views. Total renovation throughout coupled with bold interior and exterior design choices in every aspect of the project creates a stunning family home. The complete enhancement was achieved with front single-storey and rear single-storey extension.
Works completed but not exhaustive:
- Foundations
- Brick and Blockwork
- Installation of external insulation render board and render
- Complete new Green Roof and installation of Solar panels
- New Aluminium windows throughout plus rear sliding aluminium doors
- Complete internal decoration
- Complete new plumbing, electrics and heating throughout
- Complete internal plaster
- Bespoke Internal joinery including modern purpose-built staircase, internal doors, skirting and architraves
- New Kitchen and Utility
- Tiling
- New Flooring finishes throughout
- Fit out of all bathrooms
- Complete Home Automation: sound, vision and lighting system
- Complete front and rear landscaping including new patio
Front
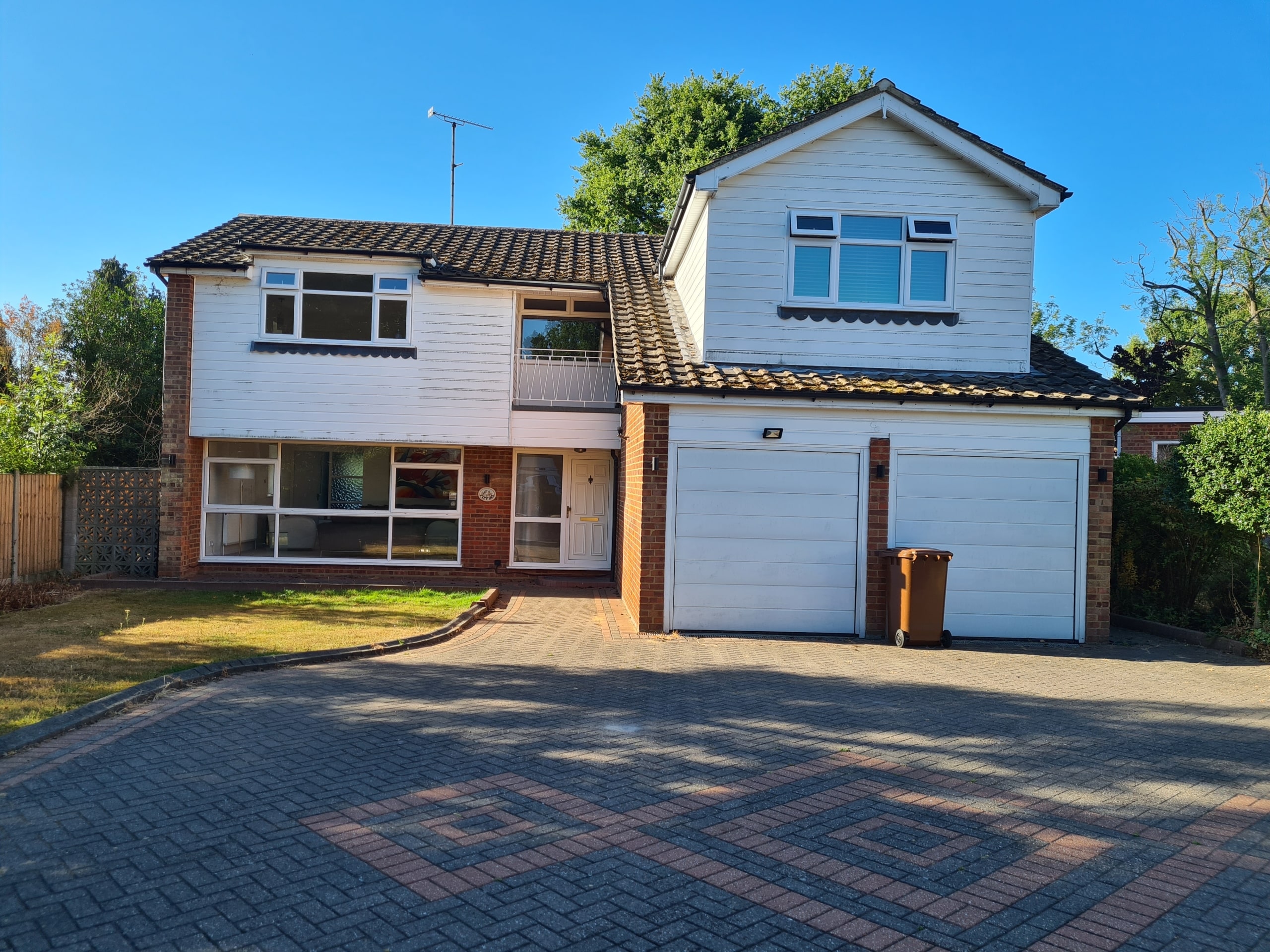
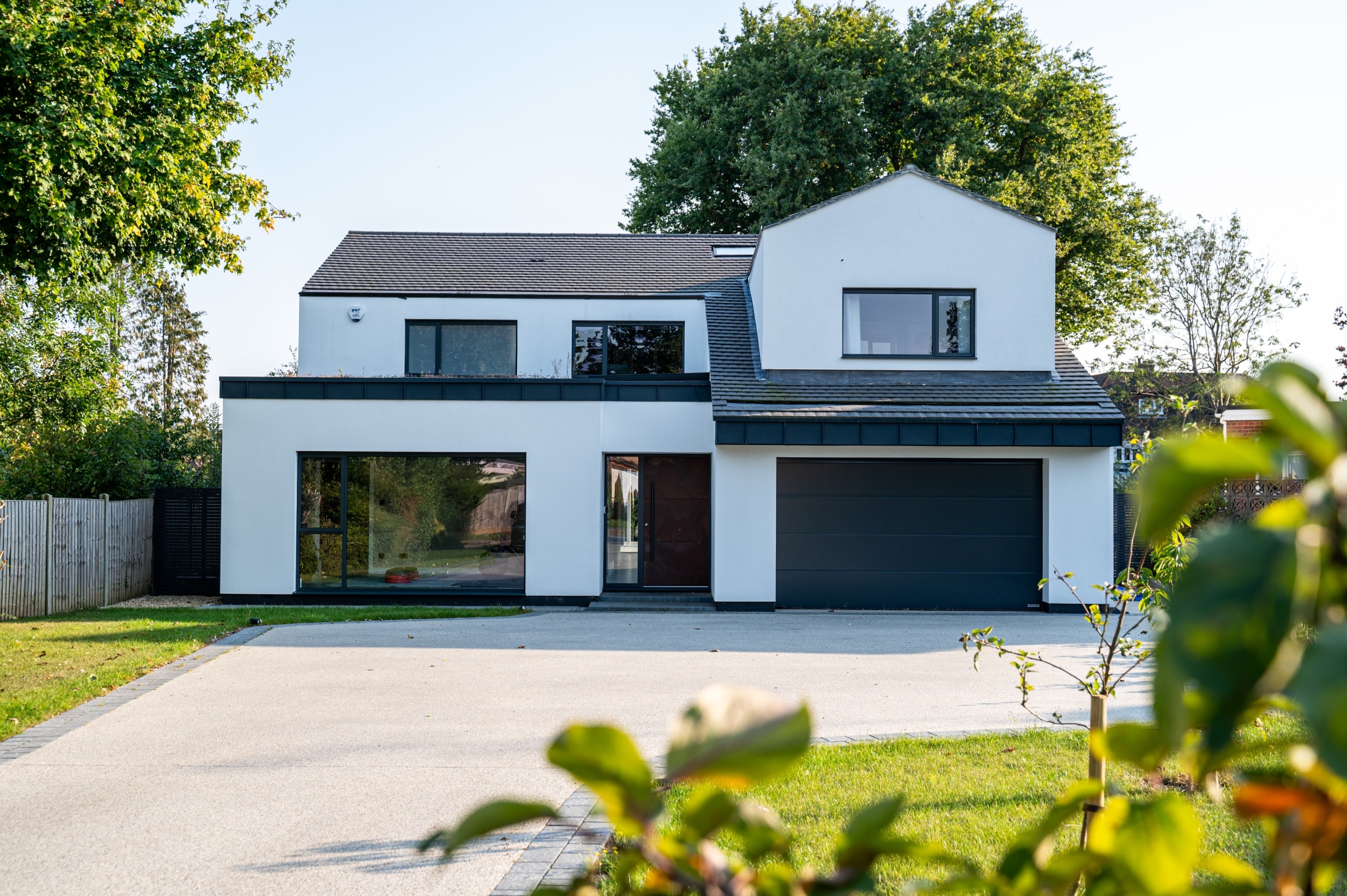
Rear
