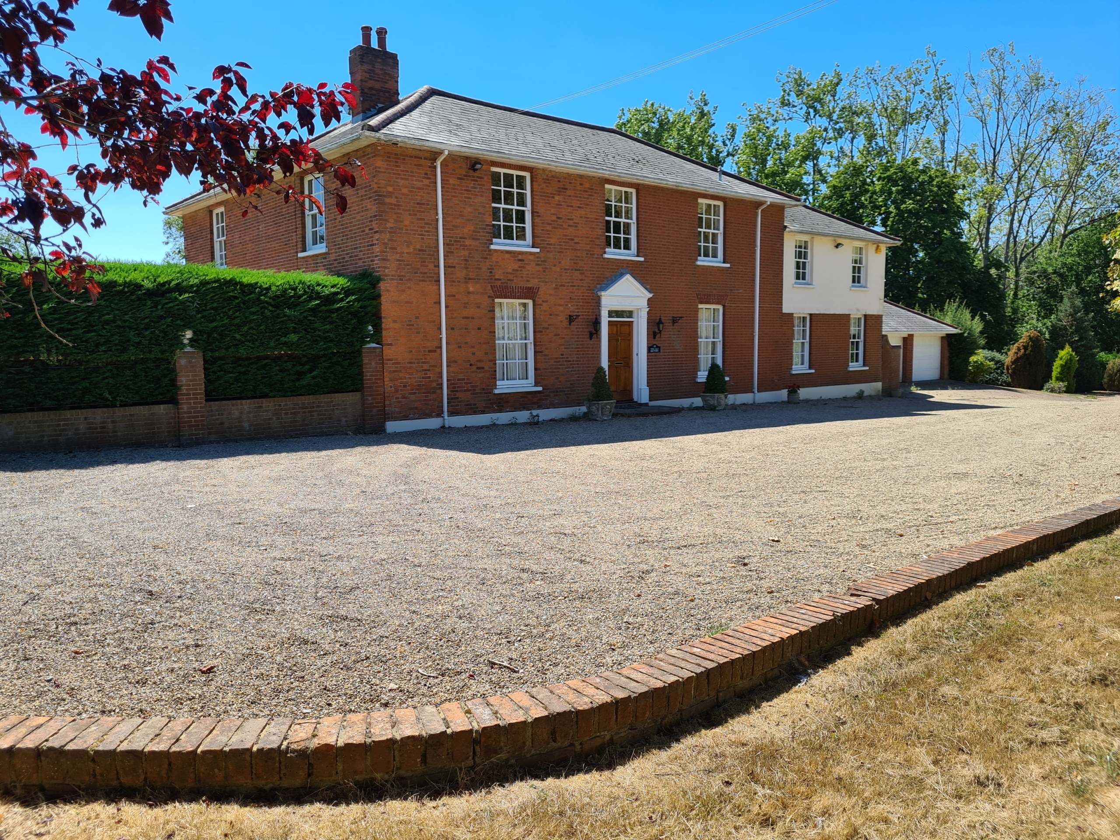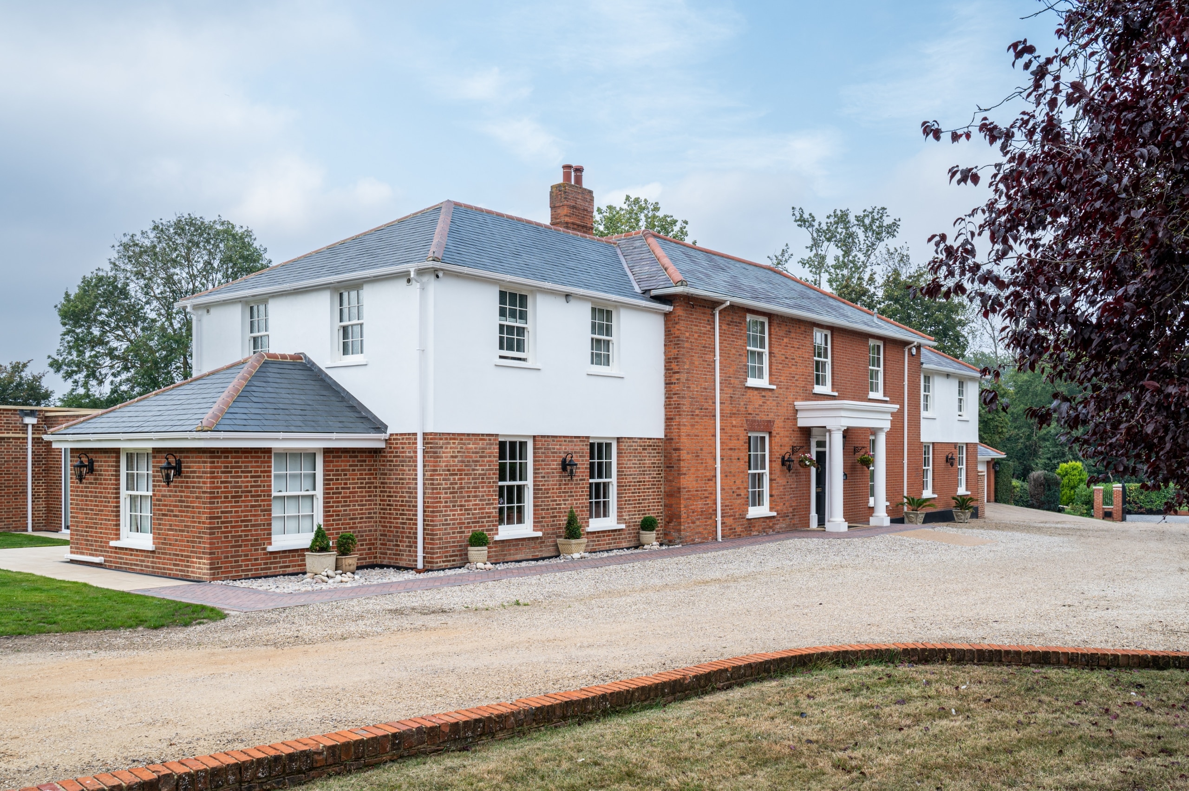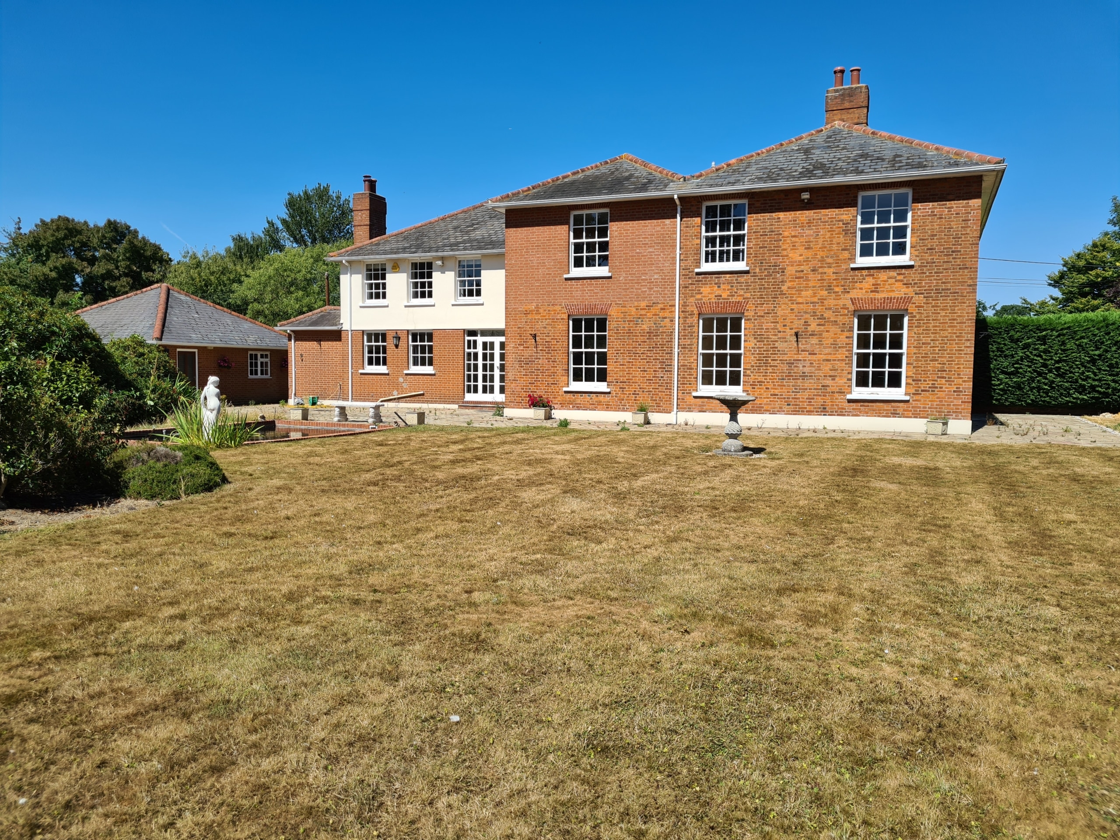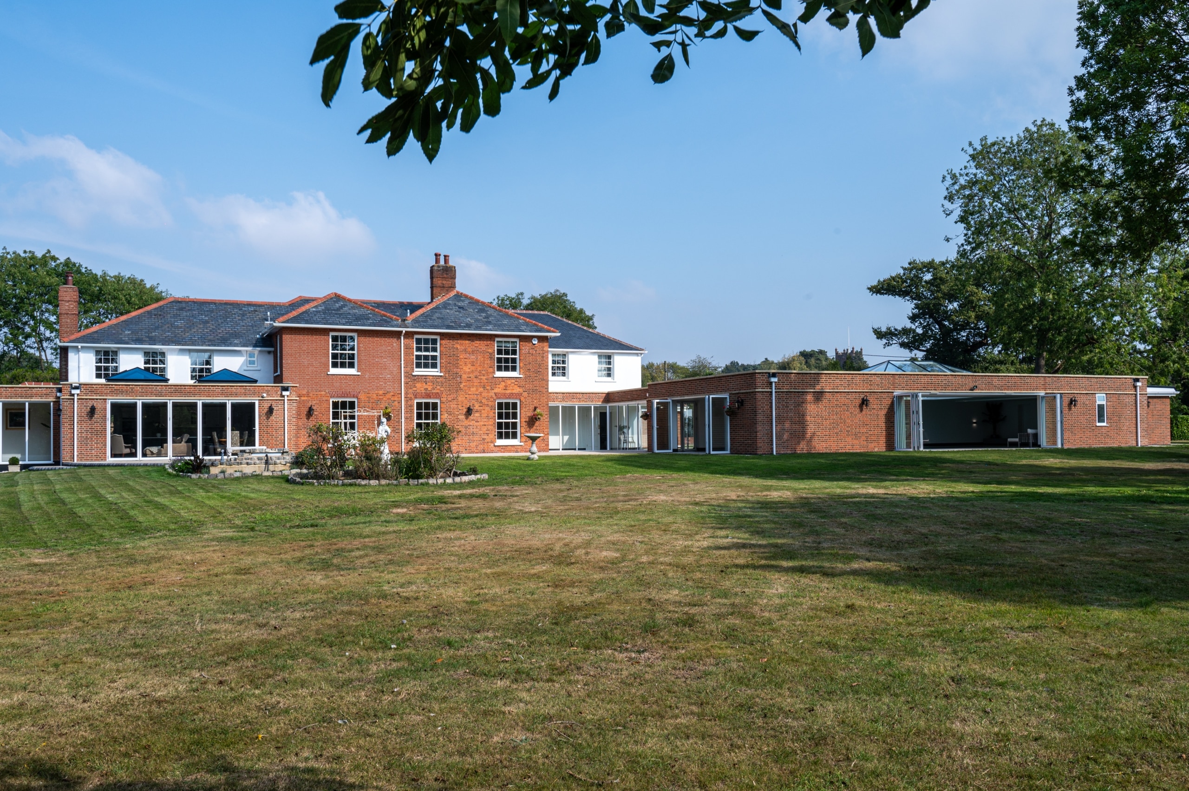Fryerning I - The Brief
Our client purchased this beautiful detached, Georgian period property with a view to restore it to its former glory. The property was sympathetically renovated throughout, using traditional skirting boards, deep coving and a stunning, galleried, wooden staircase. The old Georgian bar, sliding sash windows were replaced with sympathetic period styled modern glazing with simple white frames and Georgian bar design. The single-storey rear extension gave our clients a huge open-plan, family living space, complete with traditional shaker Kitchen, large island and dining area. The addition of two glass lanterns and bifold doors create a light filled space which makes the most of the beautiful garden views and countryside setting. An indoor swimming pool was also part of the scheme and was cleverly incorporated into the design via a glass link from the main house. The complete enhancement was achieved with both single-storey and double-storey extensions and front and rear landscaping.
Works completed but not exhaustive:
- Foundations
- Brick and Blockwork
- New roof
- New windows, glass lanterns & rear bifold doors
- Complete internal decoration
- Complete new plumbing and heating throughout
- Complete internal plaster
- Bespoke Internal joinery including wall panelling, internal doors, skirting and architraves
- New Kitchen and Utility
- Tiling
- New Flooring finishes throughout
- Complete fit out of all bathrooms
- Complete Home Automation: including sound, vision, security and lighting systems
- Complete re-wire and all-new lighting
- Complete external landscaping including new patio, automated gates and new driveway
- Creation of Pool house and indoor swimming pool
- Creation of Glass link
Front


Rear



